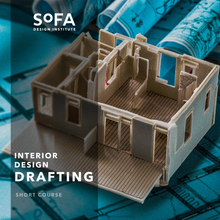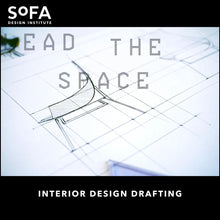Interior Design Drafting
Master the fundamentals of visual communication, typography, and technical drafting in Interior Design Drafting! Learn to skillfully use drafting tools, construct precise dimensions, and scale your designs with accuracy. Dive into the theory of projection to explore spatial relationships and enhance your understanding of schematic and technical design. With engaging exercises and hands-on practice, gain the confidence to bring your creative ideas to life with professional-quality presentations.
This course runs for 1 semester or approximately 4 to 5 months.
__________
SCHEDULE:
Interior Design Drafting - B (ONLINE)
Tuesday & Friday | (Synchronous) 11:30 AM - 1:00 PM (Asynchronous) 1:00 PM - 2:00 PM | February 24, 2026 - June 26, 2026
Interior Design Drafting - C (FACE-TO-FACE)
Tuesday & Friday | 6:00 PM - 8:30 PM | February 24, 2026 – June 26, 2026
NOTE: Class schedules may change without prior notice. Our Admissions Office will be in touch with enrolled students for any updates or changes to this class schedule.
__________
COURSE OUTLINE:
Week 1: Introduction to Lettering
Week 2: Title Block & Use of Metric Scale
Week 3-5: Line Values: Drawing Polygons and Ellipses in Pen and Ink
Week 6-7: Orthographic Projection of Simple and Complex Shapes
Week 8: Orthographic Projection and Isometric Drawing of Complex Shapes
Week 9: Orthographic Projection and Isometric Drawing of Simple Plan
Week 10: Midterm Project
Week 11: Floor Plan and Isometric Drawing of Simple Plan
Week 12: Isometric Drawing of Simple Plan
Week 13-14: Floor Plan, Reflected Ceiling Plan and Sections
Week 15-17: Isometric Drawing/Maquette/Model
Week 18: Final Project
__________
MATERIALS NEEDED:
- Desktop or laptop computer
- Drafting Table or Drafting Board
- Drafting Chair
- Pencils – [H, 2H, 4H, F, HB]
- Tech. pens – [0.2/0.4/0.6] or [0.2/0.3/0.5] set with compass, adapter, ink, etc.
- T-square – [30”] or [24”]
- Triangles – [45° and 30°/60°]
- French curves, drawing templates, etc.
- Eraser [kneaded], erasing shield, etc.
- Watercolor paper - [12”x18”] [Canson]
- Tracing paper – [15”x20”]
- Graphing paper, masking tape, ETC.
__________
OUTCOME:
By the end of the term, students will have mastered architectural lettering, effectively using drafting tools and techniques to create geometric, orthographic, and isometric drawings. These skills will be showcased in a comprehensive portfolio, demonstrating their technical proficiency and creative growth.
__________
PAYMENT TERMS:
Payment for Credit/Debit Card, GrabPay, Gcash, Paymaya, and Buy Now Pay Later via BillEase and Atome Installment Plan is now available through PayMongo upon CHECK OUT.
ONLINE/FACE TO FACE
- Full Payment
- Upon Enrollment: PHP 36,374.87
- 12-Part Installment Plan (via Bukas)
- If you choose to avail of this installment plan, please contact our Admission Office at admissions@sofa.edu.ph.
Disclaimer: Foreign students (non-PH passport holders) and applicants under 18 years old must coordinate with the Admissions Team before proceeding with enrollment. Please get in touch with us at admissions@sofa.edu.ph | 0917 621 0653 to receive the full guidelines and requirements.




