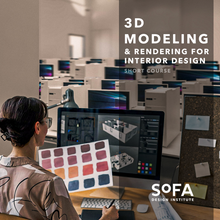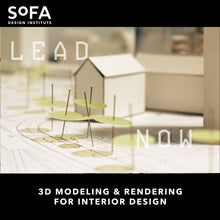3D Modeling & Rendering for Interior Design
This course provides a comprehensive introduction to the principles and techniques of 3D modeling. Participants will learn step-by-step methods for creating render-ready models using SketchUp. Additionally, the course covers essential rendering and post-processing principles and techniques, including guided instruction on utilizing V-Ray and Photoshop to enhance project outcomes.
__________
SCHEDULE:
Wednesday | 12:00 PM - 2:30 PM | February 26, 2026 - June 25, 2026
NOTE: Class schedules may change without prior notice. Our Admissions Office will be in touch with enrolled students for any updates or changes to this class schedule.
__________
COURSE OUTLINE:
Week 1: Course Orientation and Getting Started with SketchUp
Week 2: Exploring 2D and 3D Design Concepts
Week 3: Building with Basic Geometries
Week 4: Scaling and Geometry Management
Week 5: Crafting Complex Geometries
Week 6: Organizing Models with Scenes and Tags
Week 7: Exploring the Basic Texture Library and Customizing Textures for Unique Applications
Week 8: Visual Enhancements with Scenes, Shadows, and Sections
Week 9: Midterm: Render-Ready Models
Week 10: Introduction to Rendering and Presentation Styles
Week 11: Mastering Exposure in Rendering
Week 12: Setting Up Texture Materials: Wood, Concrete, Bump Maps, and Carpet
Week 13: Setting up Textures Materials: Glass, Mirrors, Chrome and Emissive
Week 14: Adjusting Sunlight and Incorporating HDRI for Realism
Week 15: Using IES Settings for Artificial Lights
Week 16: VRAY Objects, Rendering sections, and Incorporating Additional Objects
Week 17: Enhancing Renders with Post-Processing Tools
Week 18: Final Output
__________
MATERIALS NEEDED:
-
Desktop or laptop computer, i5 or i7 at least 8gb of RAM
- Installed CAD Software, Adobe Photoshop, and Adobe Lightroom (Optional)
- Installed Sketchup program (latest 2017)
- Installed VRAY plug-in
- Mouse with scroll wheel
__________
OUTCOMES:
This course will comprehensively cover all V-Ray light types, including Sun, Sky, and Sphere, as well as irradiance mapping, physical cameras, materials, and V-Ray quality controls. It is designed to equip students with a thorough understanding of V-Ray features, enabling them to enhance their SketchUp models to achieve optimal visual quality.
__________
PAYMENT TERMS:
Payment for Credit/Debit Card, GrabPay, Gcash, Paymaya, and Buy Now Pay Later via BillEase and Atome Installment Plan is now available through PayMongo upon CHECK OUT.
FACE TO FACE:
- Full Payment
- Upon Enrollment: PHP 36,374.87
- 12-Part Installment Plan (via Bukas)
- If you choose to avail of this installment plan, please contact our Admissions Office at admissions@sofa.edu.ph




